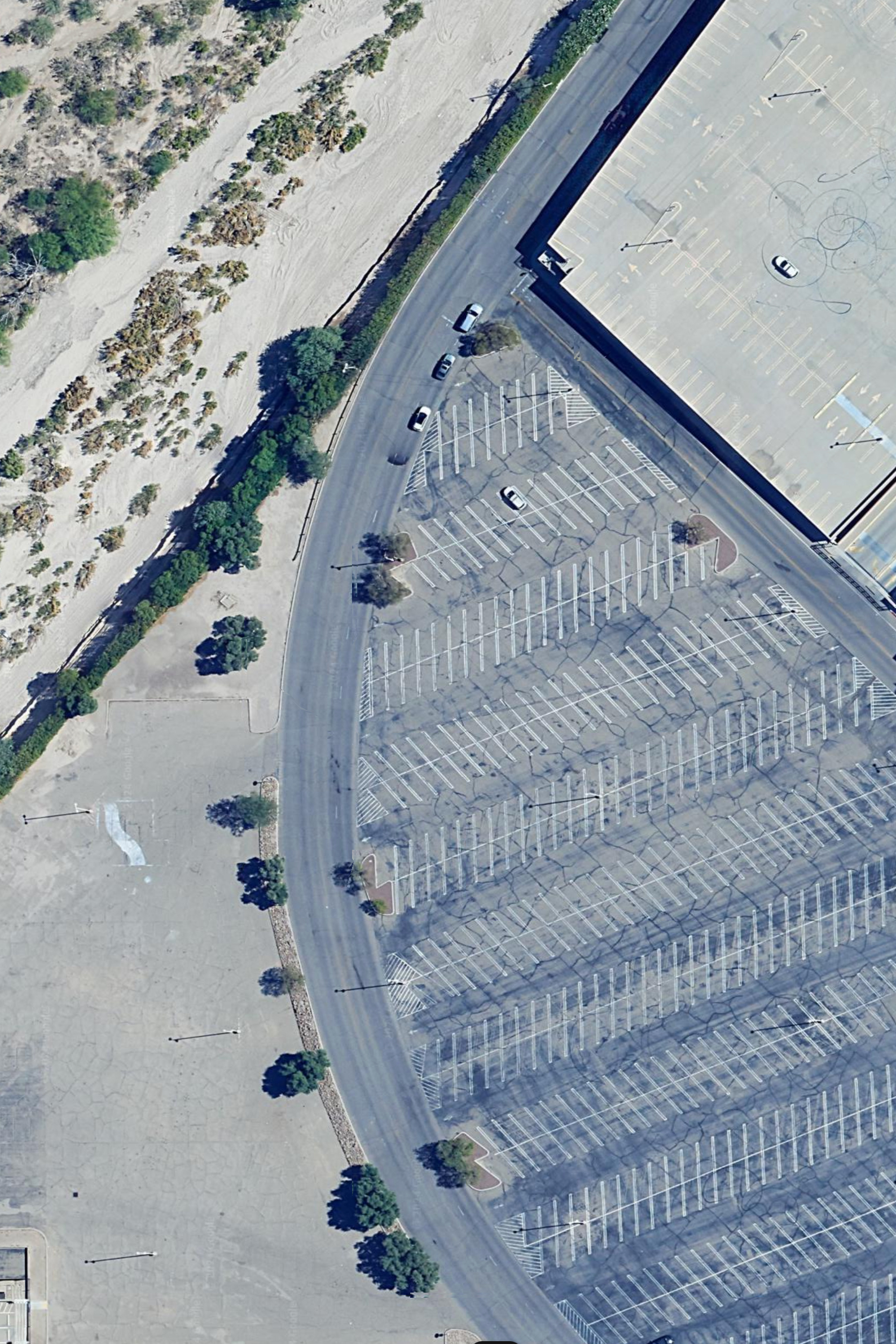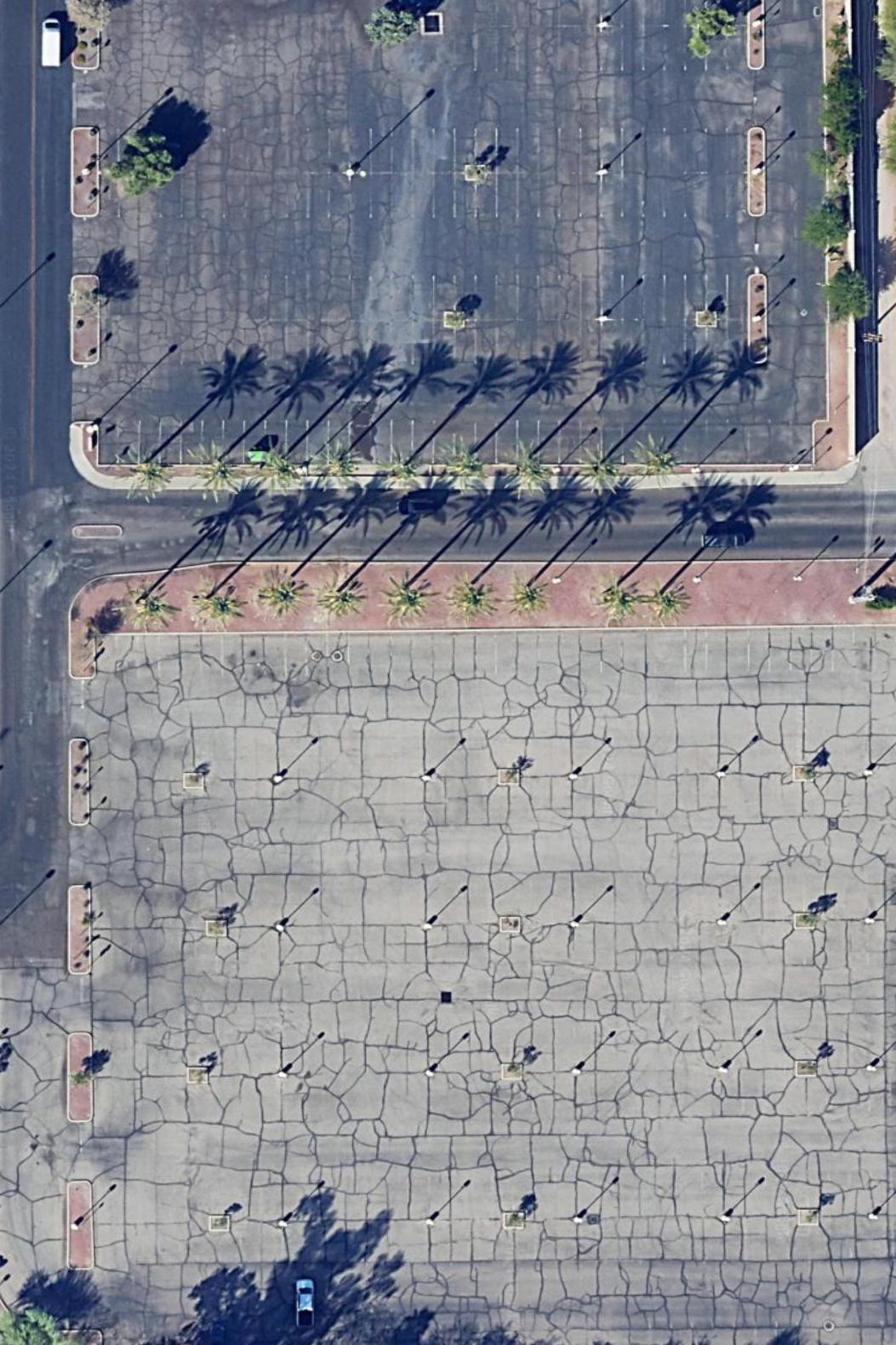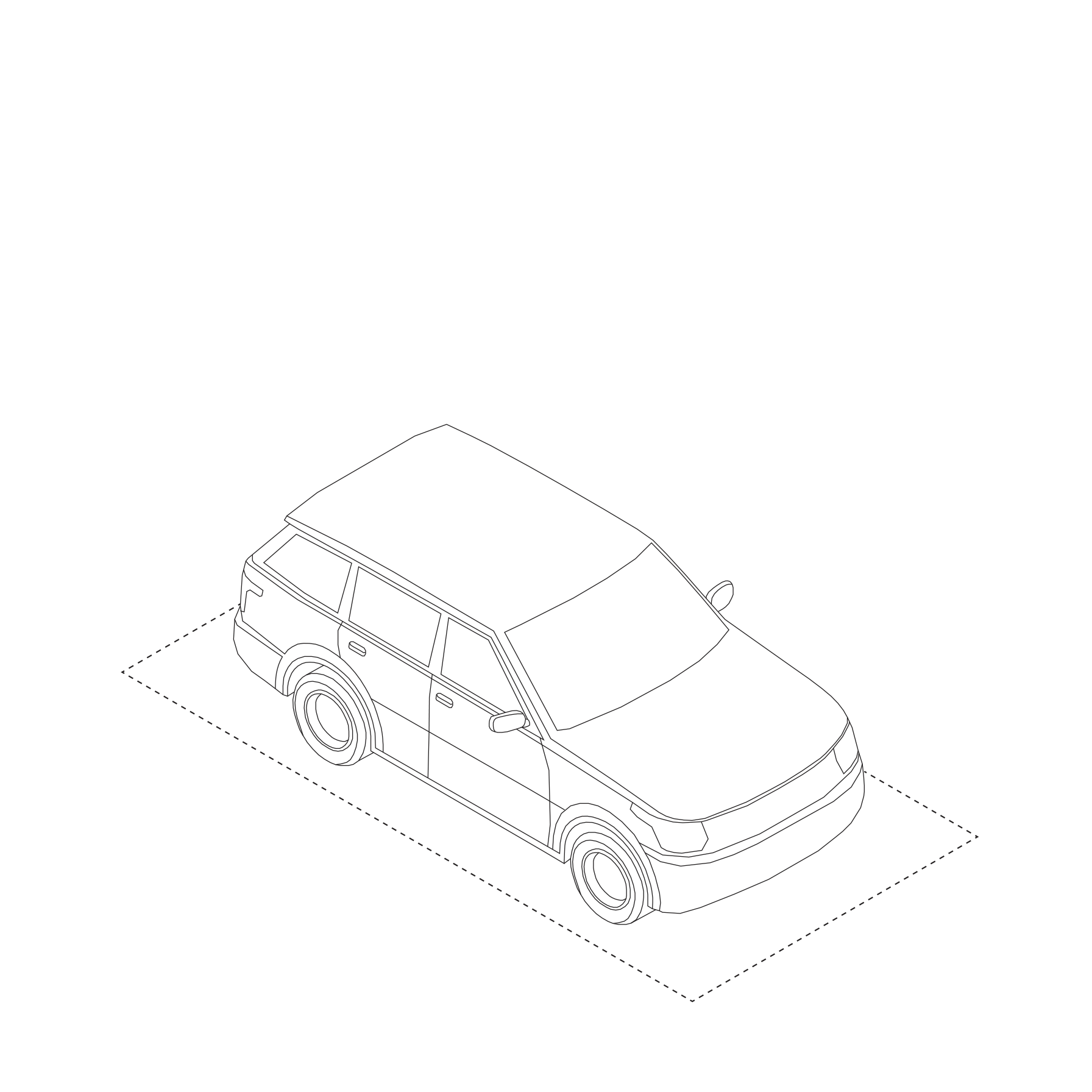
SHED
In Tucson, structures under 200 square feet don’t require a permit for construction (Single story detached accessory structures that are 200 sf or less in area and don't have electrical). Permits and inspections required for electrical connections, sewer connections, and all habitable structures. We initially designed this "SHED" to both be small and flexible, as well as to use as a tool pushing the public to understand how much space we dedicate to storing cars.
Though compact, measuring 162 square feet to fit within the city’s car storage dimensions (9 feet by 18 feet), this shed is designed for maximum efficiency and versatility.
It can serve various purposes: storage, housing, an office, or any use you envision for 162 square feet of space. Our design emphasizes elegance and ease of construction. In fact, we will assemble the wall system for this structure in about two hours on the morning of Park(ing) Day.
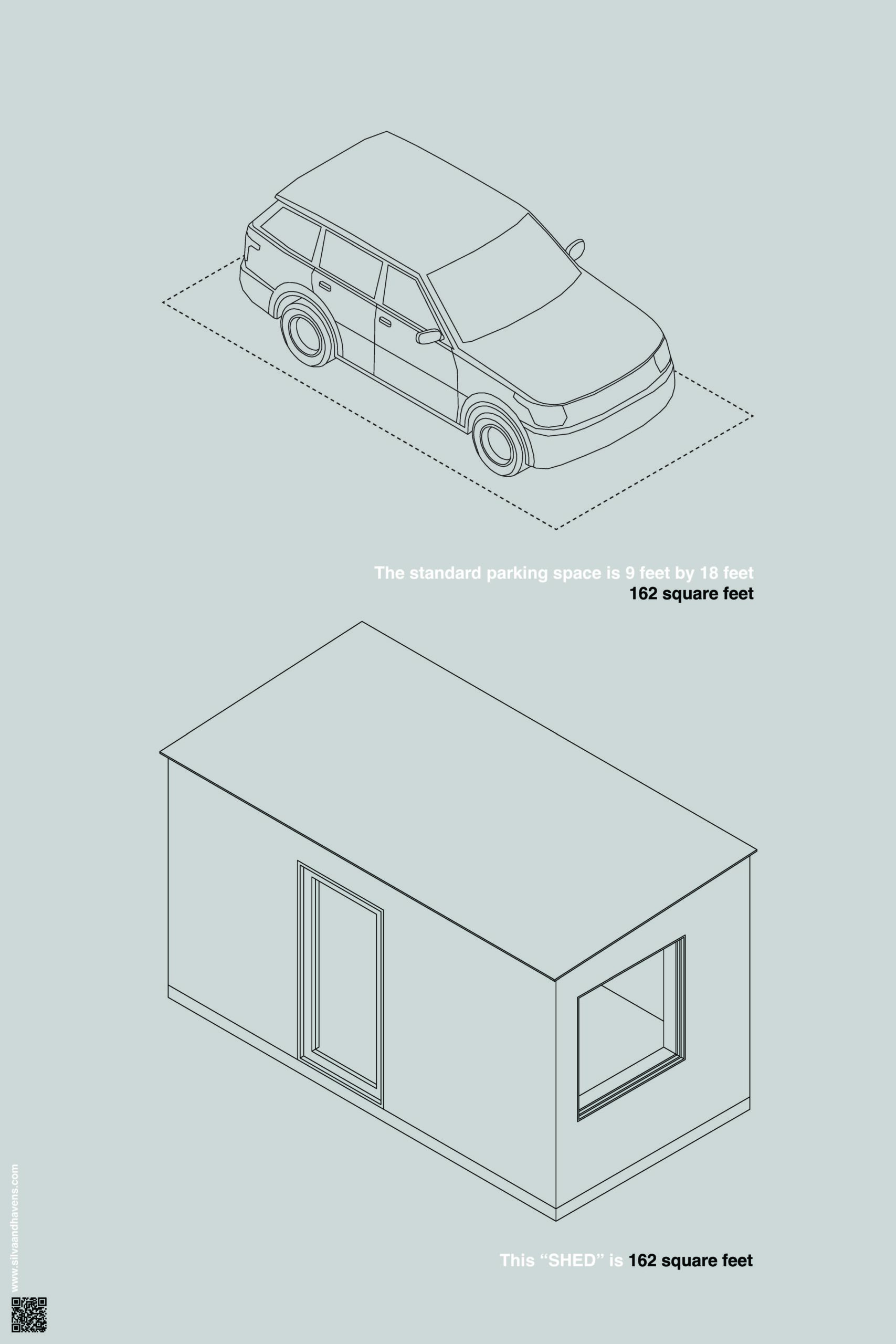
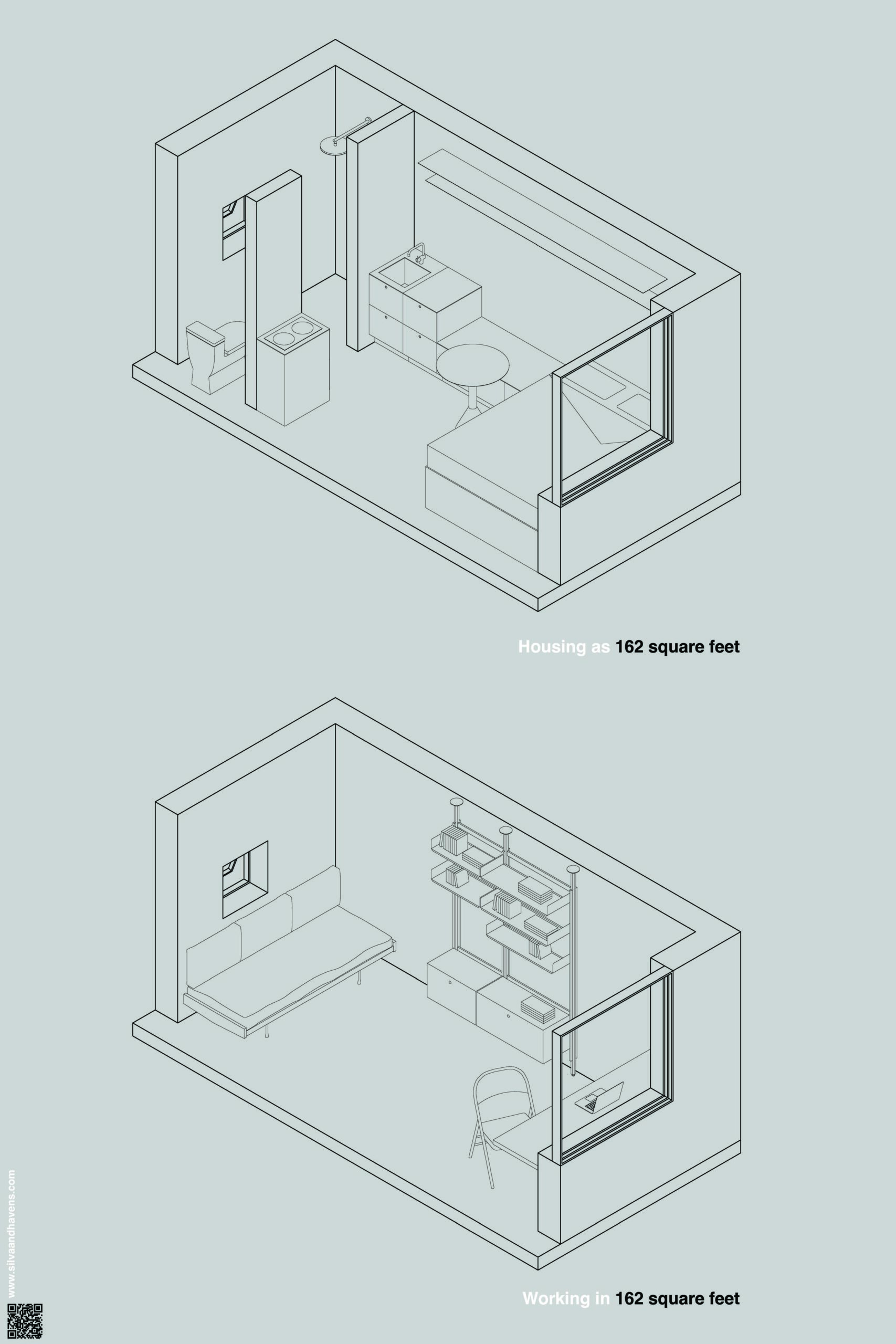
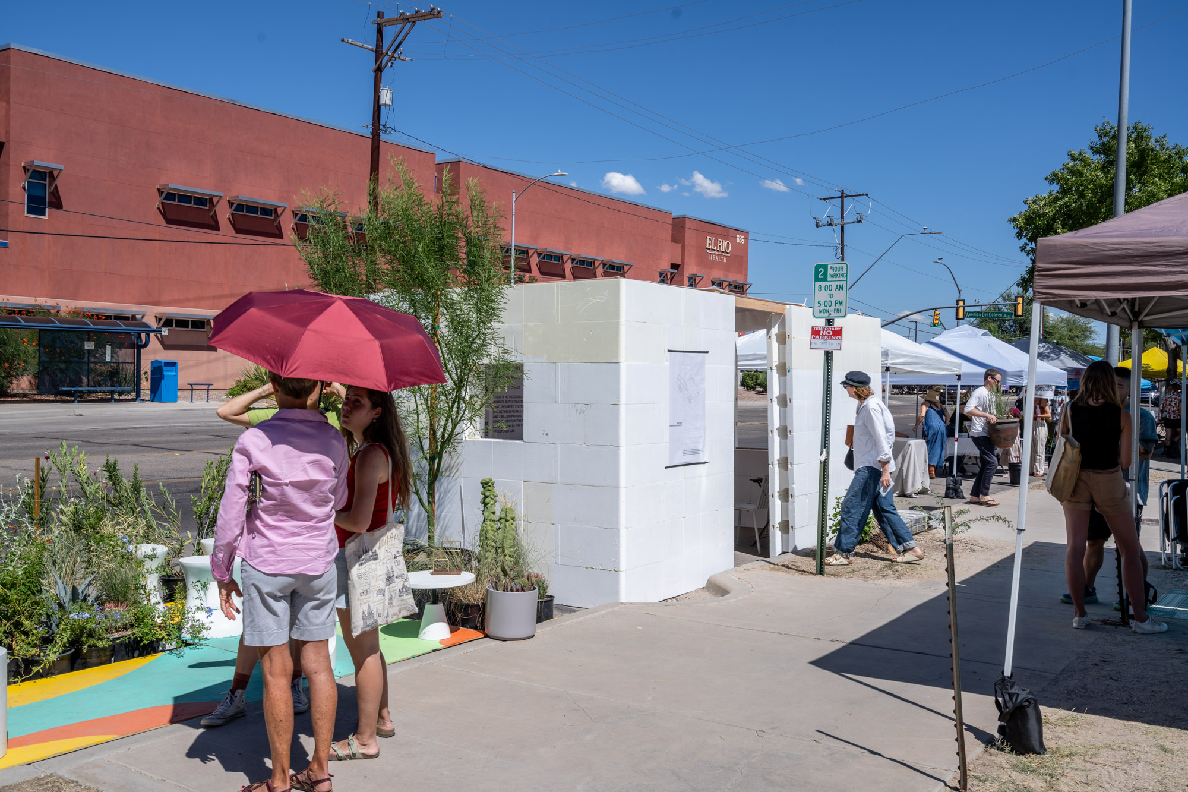
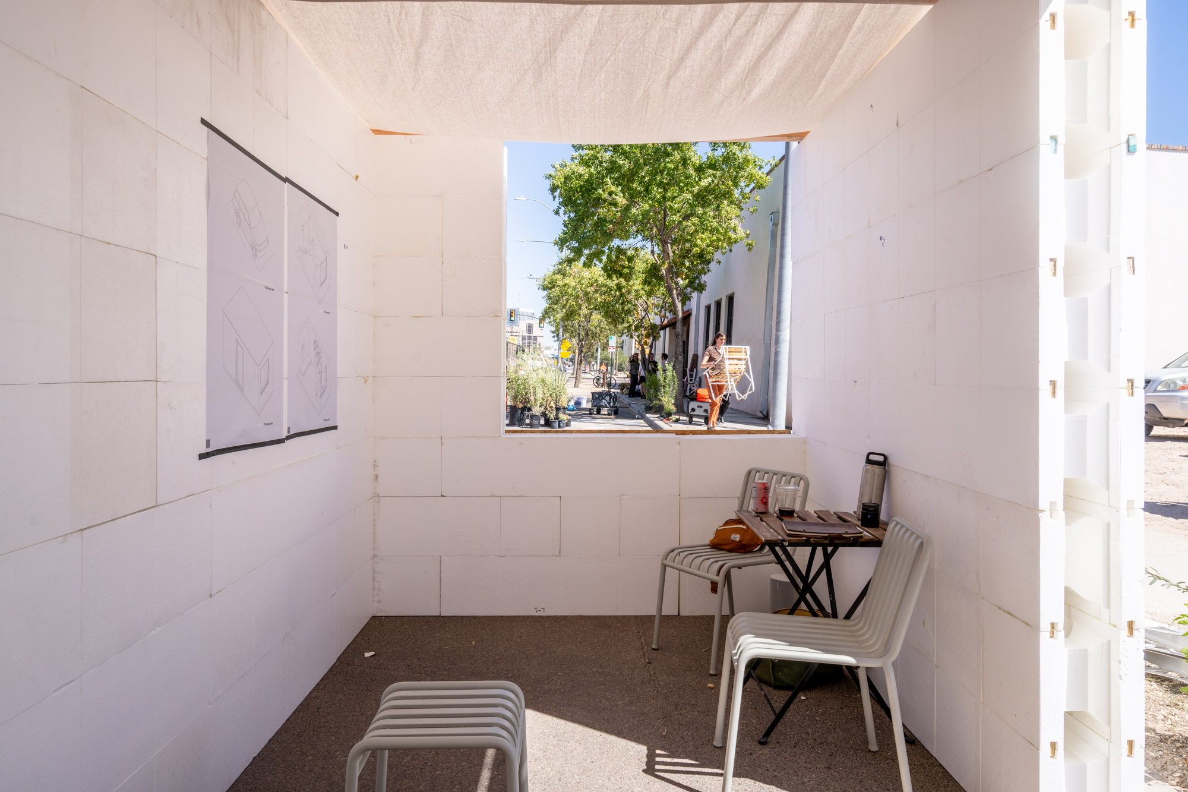
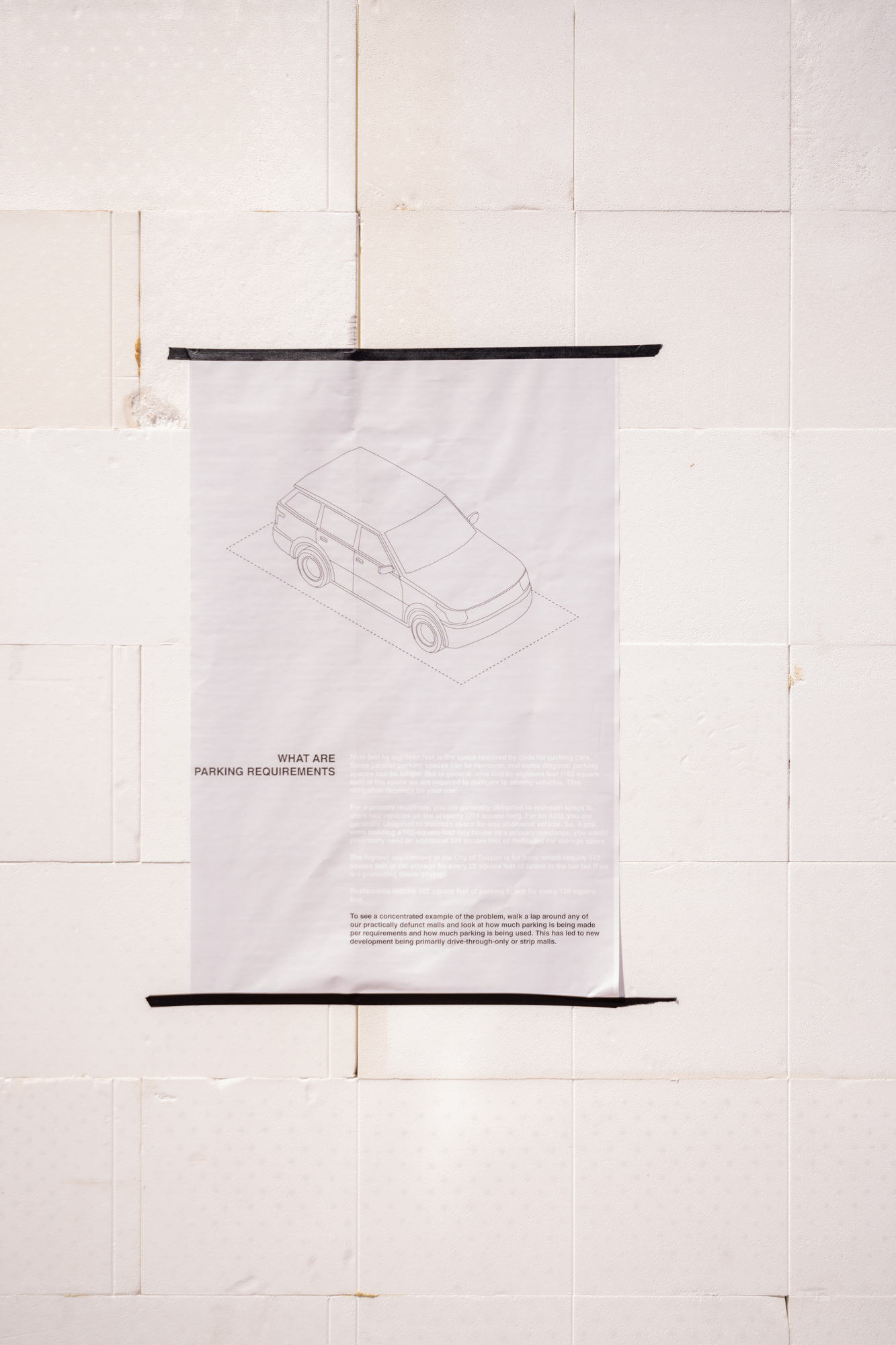
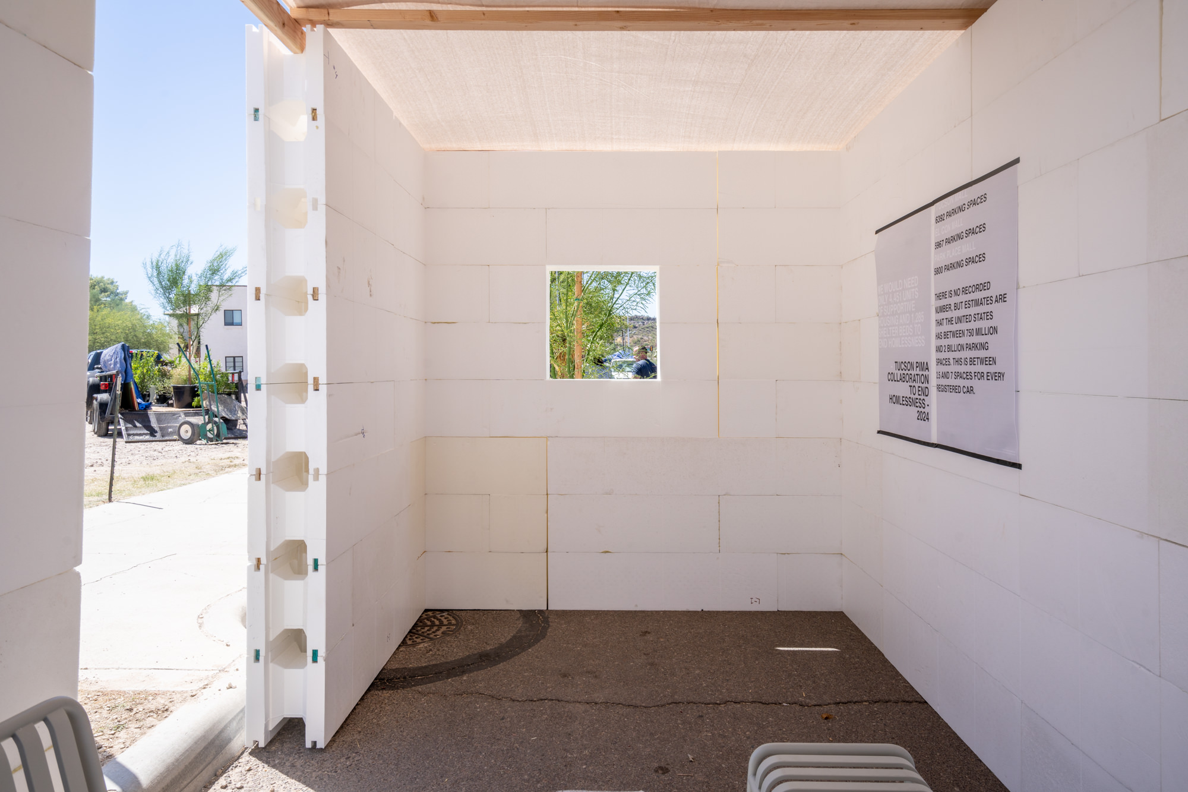
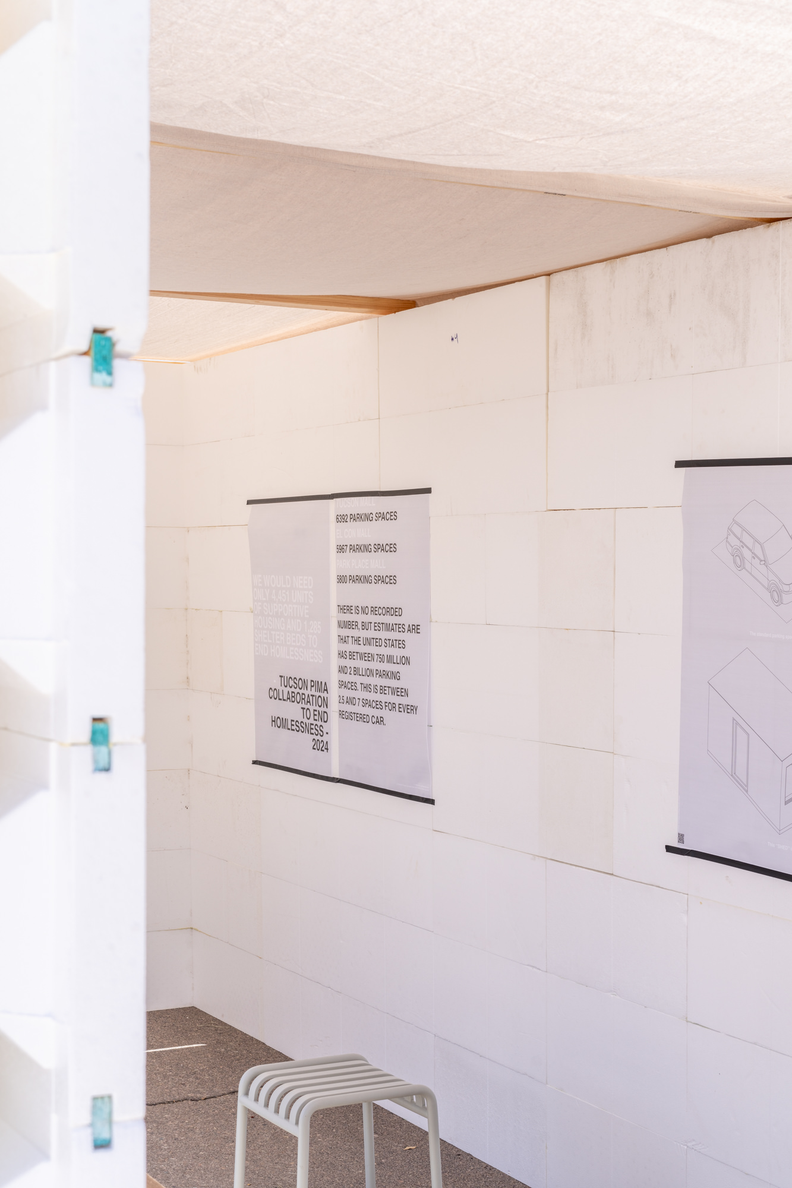
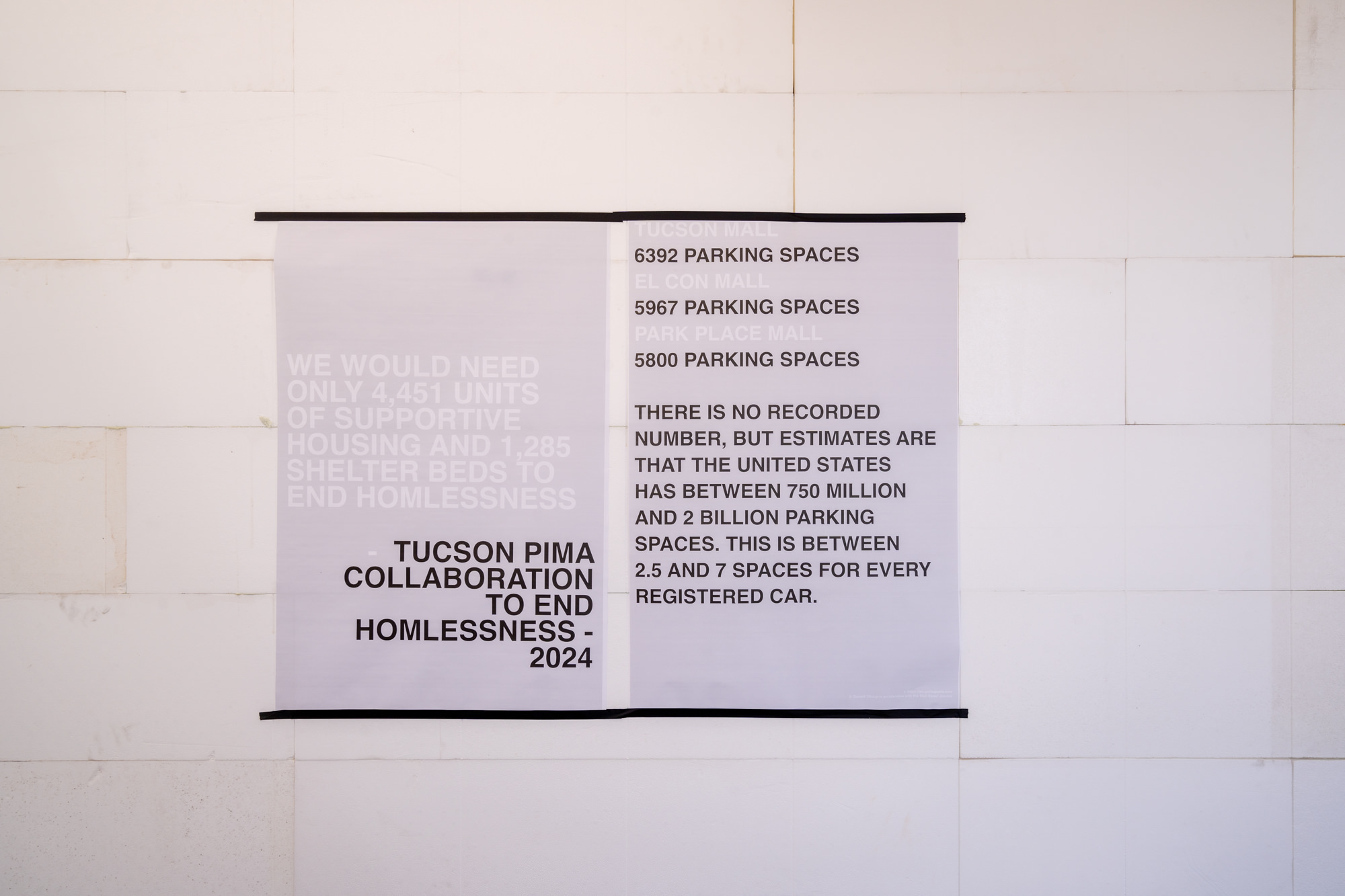
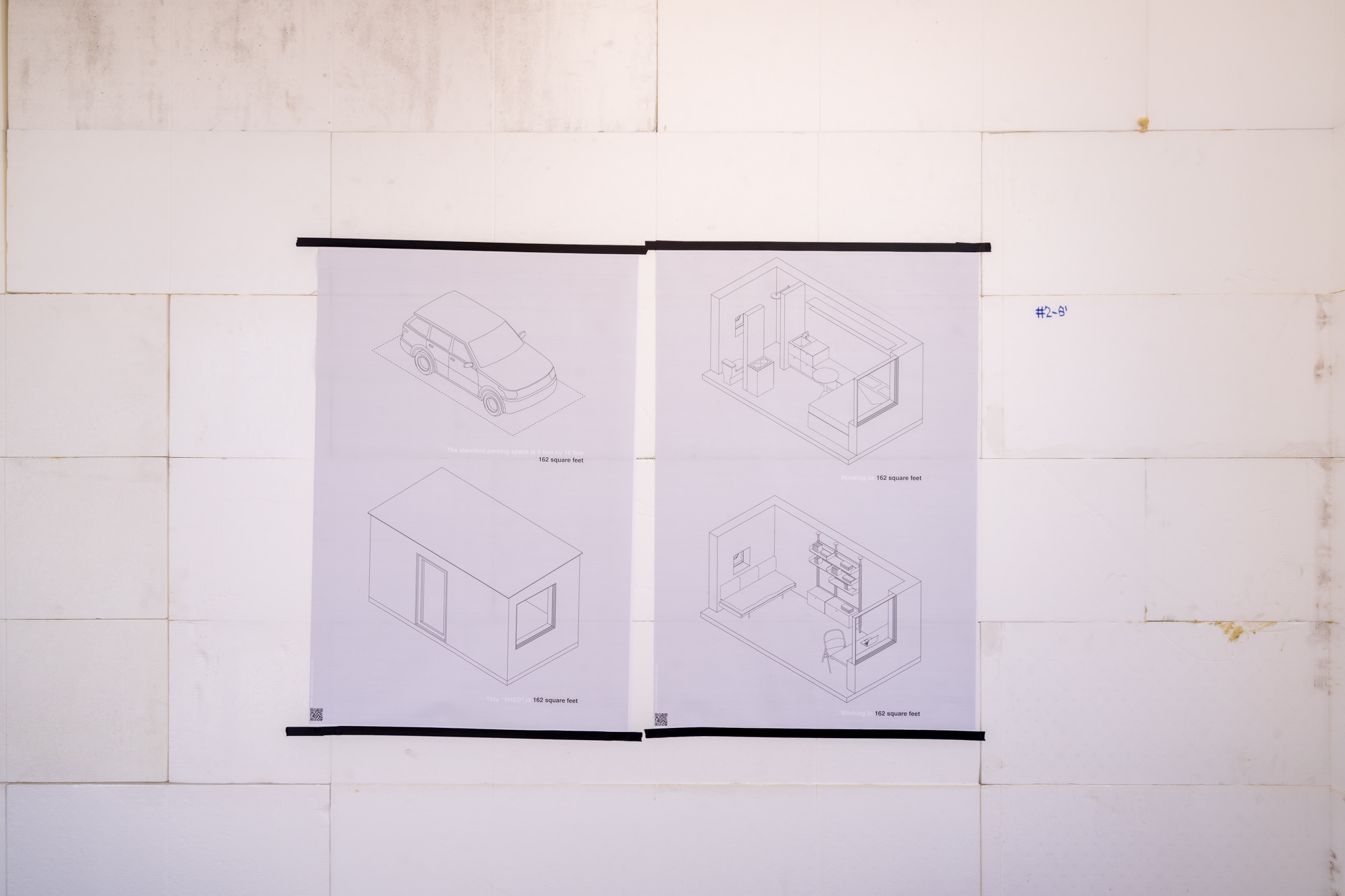
Nine feet by eighteen feet is the space required by code for parking cars. Some parallel parking spaces can be narrower, and some diagonal parking spaces can be longer. But in general, nine feet by eighteen feet (162 square feet) is the space we are required to dedicate to storing vehicles. This obligation depends on your use:
For a primary residence, you are generally obligated to maintain space to store two vehicles on the property (324 square feet). For an ADU, you are generally obligated to maintain space for one additional vehicle. So, if you were building a 162-square-foot tiny house as a primary residence, you would potentially need an additional 324 square feet of dedicated car storage space.
The highest requirement in the City of Tucson is for bars, which require 162 square feet of car storage for every 50 square feet of space in the bar (as if we are promoting drunk driving).
Restaurants require 162 square feet of parking space for every 100 square feet.
To see a concentrated example of the problem, walk a lap around any of our practically defunct malls and look at how much parking is being made per requirements and how much parking is being used. This has led to new development being primarily drive-through-only or strip malls.
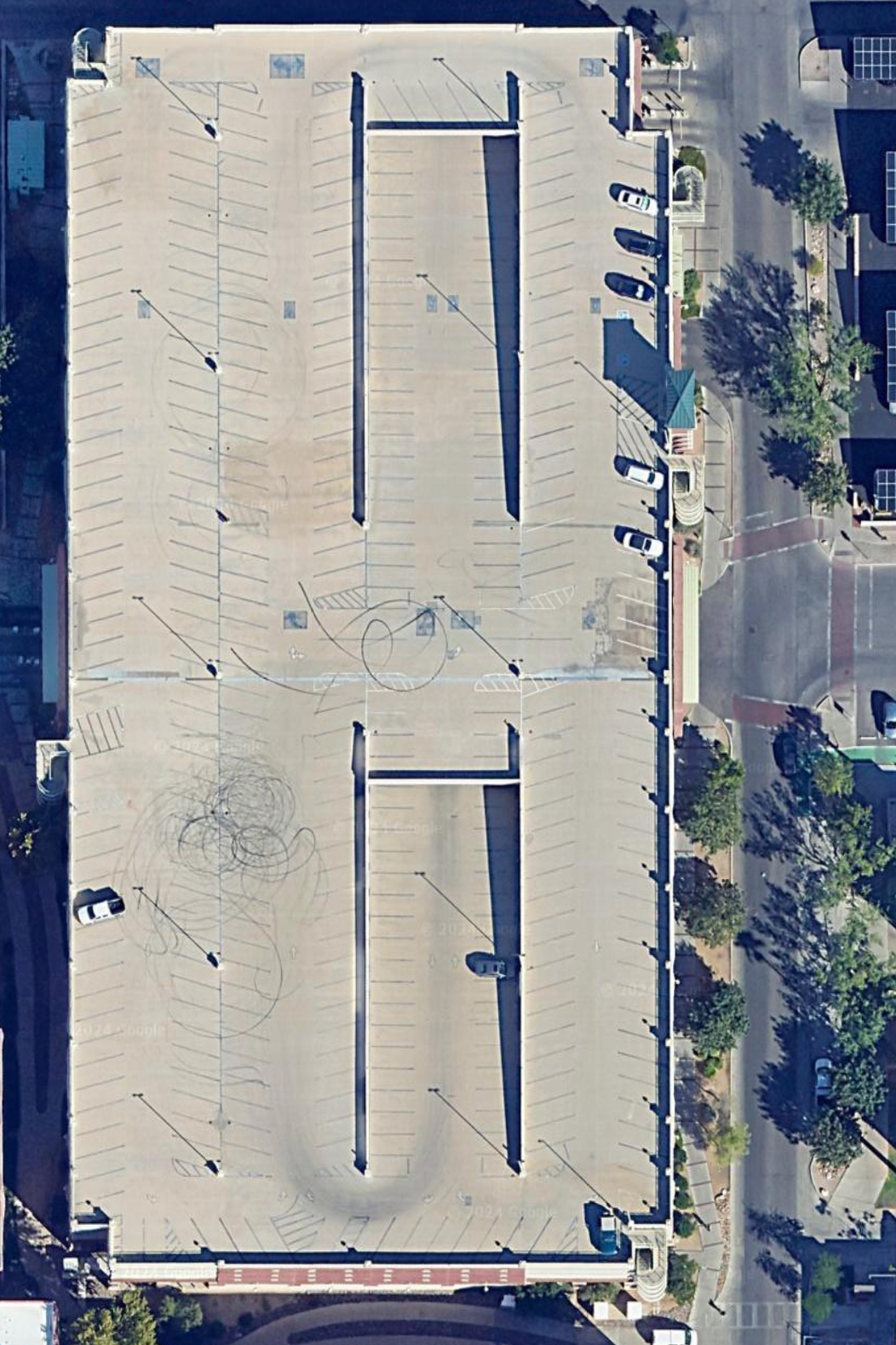
University of Arizona - too many parking spaces
ABOUT THE SHED
The shed's walls are constructed from locally fabricated Insulated Concrete Form Blocks. Each block weighs approximately 3 pounds, making them easy to lift and assemble. The entire wall system can be pre-assembled into 15 manageable panels and loaded onto a single trailer. Although these panels are lightweight and easy to handle, we recommend that two people work together to place each panel due to their size— the largest panels weigh around 50 pounds and measure 3 feet tall by 10 feet long.
We currently have the SHED pre-fabricated and on a trailer ready to be moved to park(ing) day 2024.
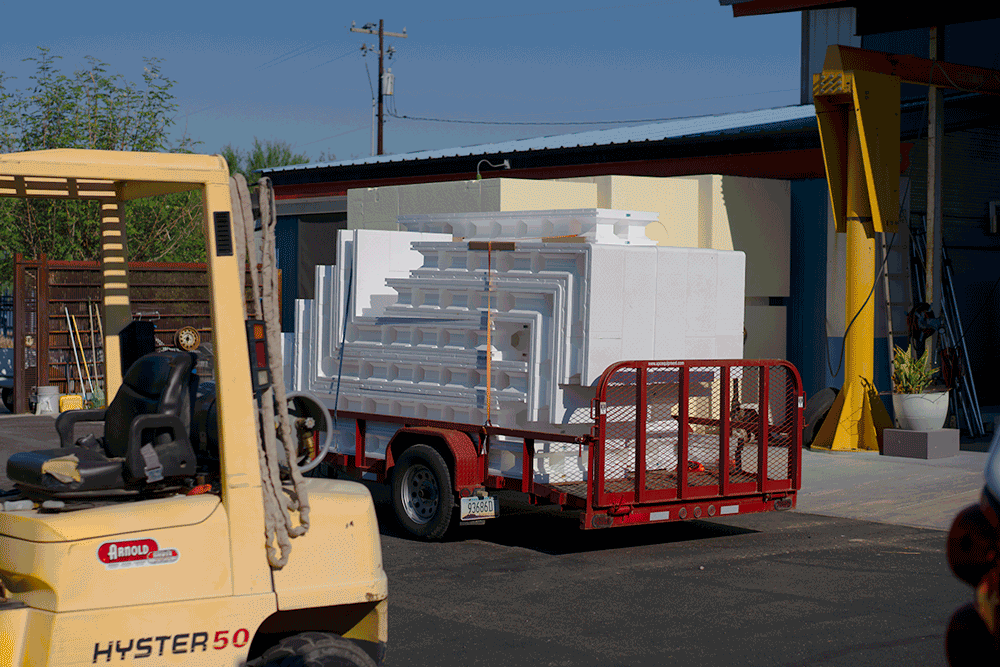
STAY TUNED
After park(ing) day we will complete the construction plans, fabricate this structure on our property, and offer plans.

